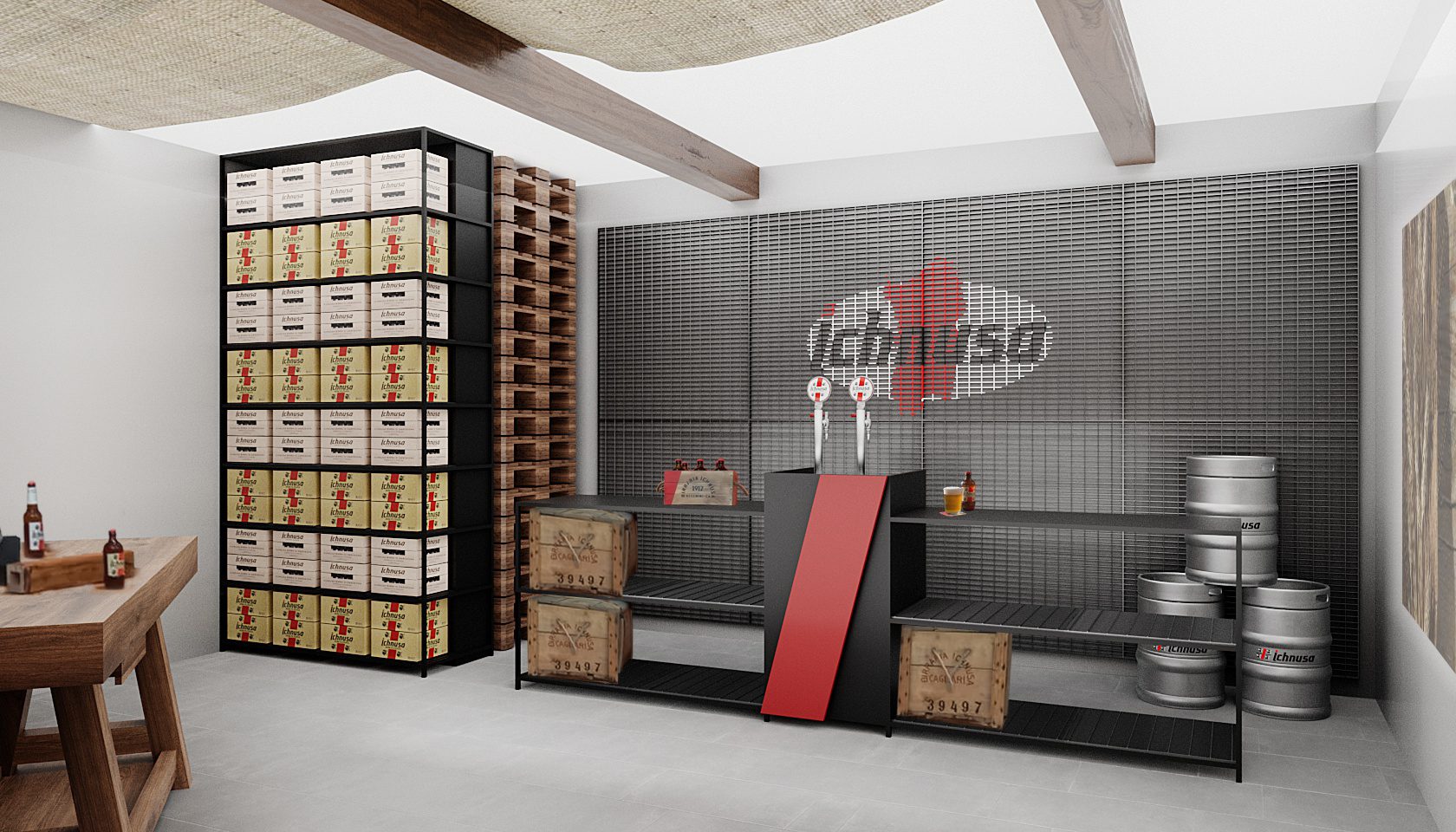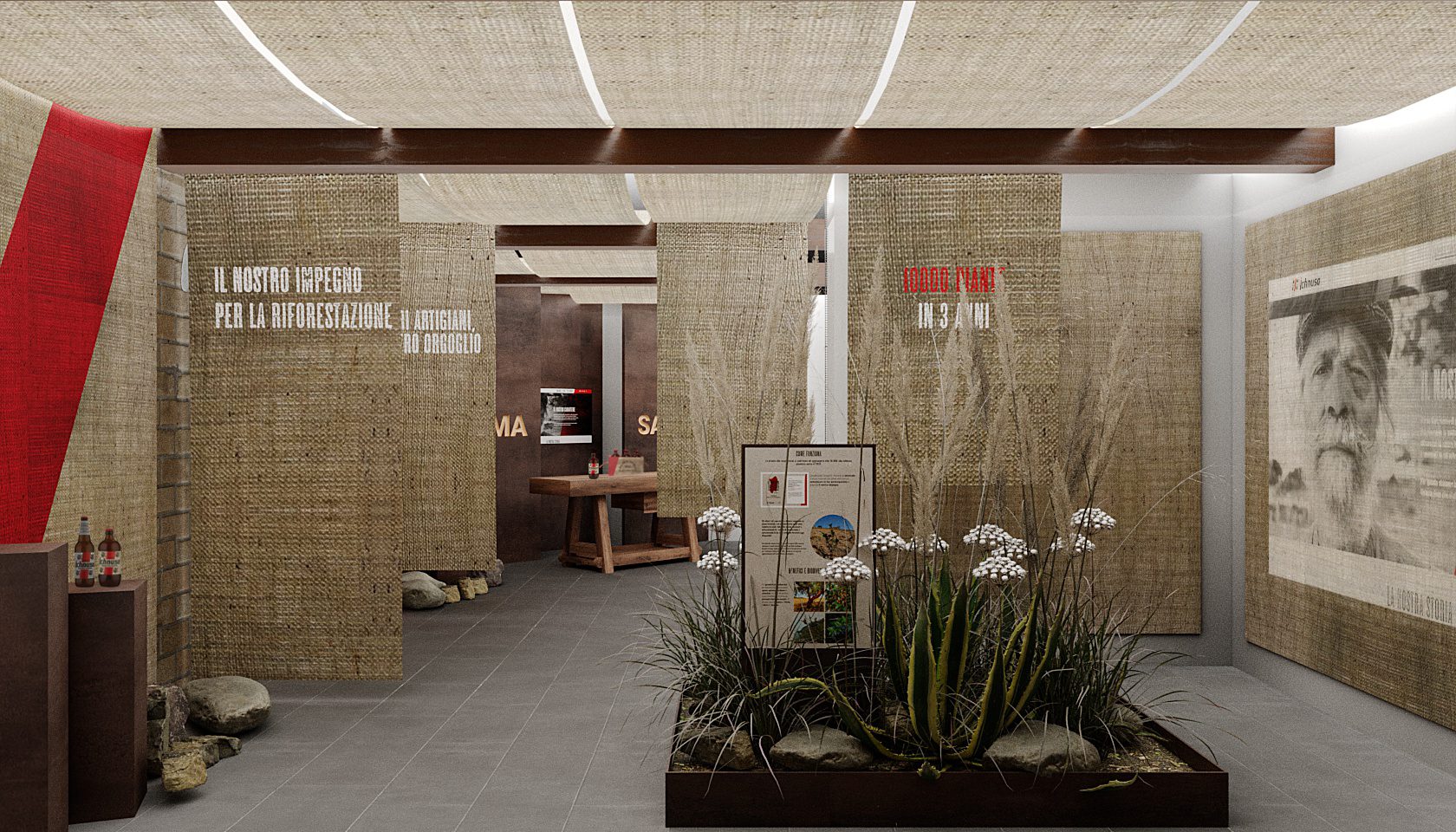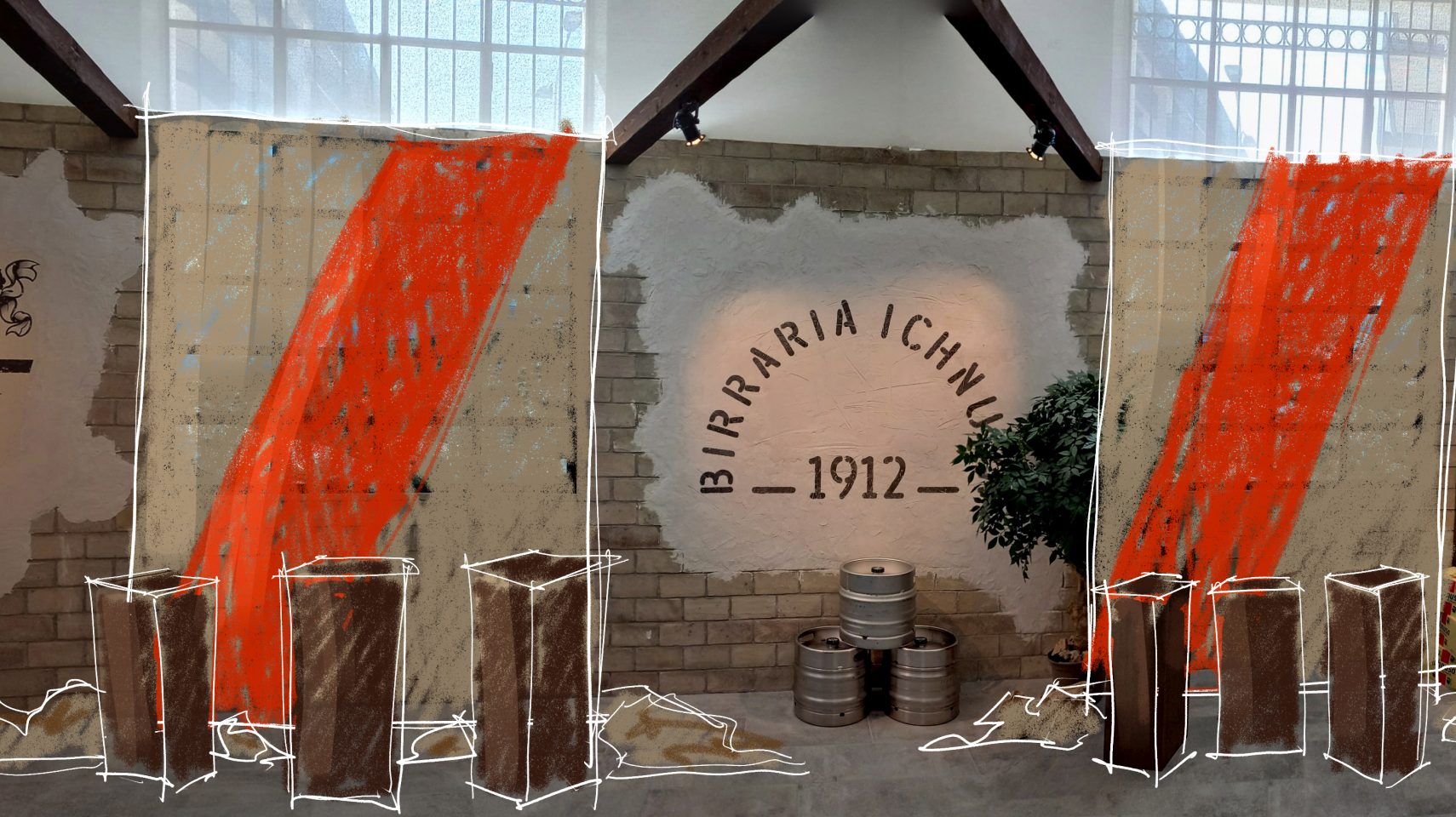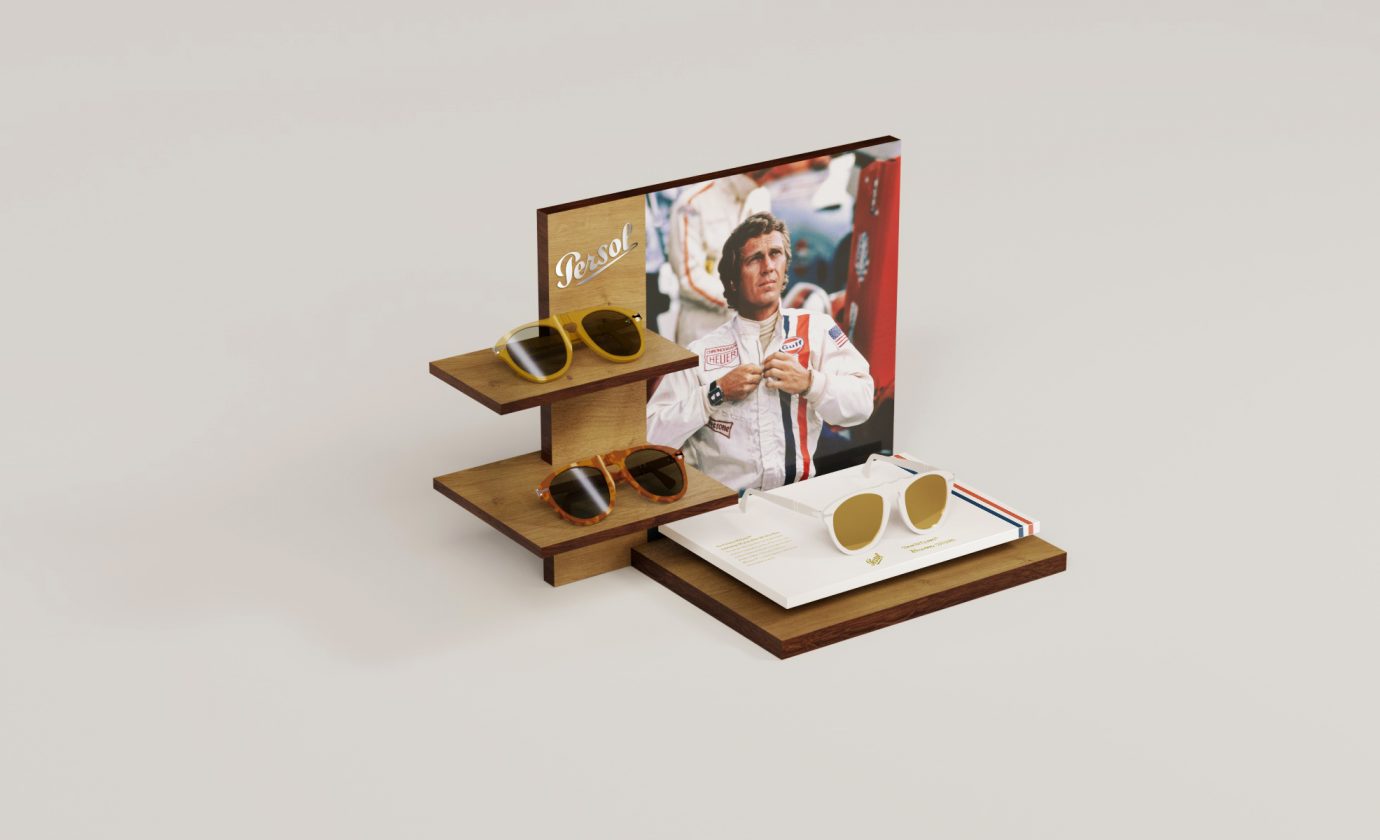Design Development
Once the concept phase is complete, design development is the moment when creativity and practicality meet. Ideas take shape through renderings and technical and visual drawings, transforming your retail project into a tangible output and precisely defining spaces and their functions.
Indeed, the proposed solutions must be aesthetically pleasing but achievable and meet your brand’s needs. Establishing the budget at this stage is essential, as this will influence technical and design decisions, including the definition of materials and finishes.





/
Feasibility Studies & Design Intent package
Through a thorough study of the site, we create a layout plan that defines how the furniture will be placed in the space available. Each piece of furniture is strategically designed and positioned to suit its function and the flow of movement within the space. Discussions with our project managers begin a collaborative process to define the overall project budget.

Coordination with General Contractors and Subcontractors
Our collaboration with general contractors and subcontractors plays a key role in maintaining the quality of the design in accordance with the project and initial concepts. In particular, this collaboration focuses on the space's lighting, finishing, and furnishing aspects, guaranteeing you a turnkey, functional, and efficient service.

Design Adaptation
Does your brand already have a strong and well-defined identity? If you want to apply and adapt a concept you have developed to a new commercial space, we can offer you a support service consistent with your identity and coordinated image.

3D Visualization and rendering
We create high quality, photorealistic renders, both static and moving, using the most advanced software on the market to give you an immersive visual experience.


